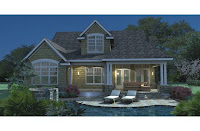Byron and I scoured the internet house plan websites. We knew what style house we wanted, and we knew the must haves: Study, formal dining (even though we only use it once a year!), three bedrooms, 2.5-3 bathrooms, open concept floor plan, huge kitchen, eating space in the kitchen, laundry room, playroom for the kids, and at least a decent size 2 car garage, minimum. How all of that laid out on paper was up for grabs. No joke, we probably looked through a couple hundred floor plans until we found one that seemed to flow really well and met all of our must haves.
With a few minor changes, this is our house plan. We are THRILLED with it. One of the main things that we love about this floor plan is that our bedroom will be on the main floor (for when we are old and can't walk up the stairs!) and the kids will be upstairs by themselves. We have decided to finish out the media room upstairs to be their playroom. This was a major must have for me. I wanted a finished space in the house where we could put all of the kids toys. At the Clarkson house their toys were in almost every single room! It was driving me crazy tripping over all of the toys and mess. Some of our other favorites; the Lanai, the fact that our bedroom has french doors that open up to the backyard patio, the flow of the house, the openness of the floor plan, and the character of the house in general.
Here are the elevations of the house from the internet. For the most part, this is what our house is going to look like, with the stone and shingle siding.
 |
| Front of the house |
 |
| Back of the house (no, not putting in a pool!) |
 |
| South side of the house |
Once we found our house plan, the builder and it all fit in budget, we went to the Realtor and bought the Stuart Lot. It is a great lot, very narrow and long, but great. It is 1.24 acres in the city, close to great shopping, the grocery store, schools, and the highway. We didn't want to get too far off the main roads where it would take us forever to get anywhere, and this lot is in the perfect place.. It sits down in a little valley away from the main road, and it is on a cul-de-sac with only 5 other houses down by us. There is a bike path that goes behind our property that leads us to nearby parks and to the elementary school that Haylee and Carter will go to, it is also a mile away from the rec center, which will be awesome for swimming lessons! It doesn't have a mountain view, but we didn't have that at our old house, so I am not totally heart broken about that. What it does have is a phenomenal view of the fireworks on the 4th of July. We can't wait to host our 1st 4th of July party!
Here is what our lot looks like! The two holes in the ground are where we took our soil samples from to determine just how crappy our soil is! Yep, pretty crappy soil, but our basement will be solid! According to my husband, the way that our basement is going to be built is similar to high rise buildings downtown!
Here is our family on the lot. We wanted to make sure that we got a picture of all of us on the lot before any of the construction begins! Our goal is throughout the building process, we stand in the same spot every week and take a picture of the progress! What a great opportunity for us to do this so we can look back and see our house being built and our grandchildren can do the same!
B is amazing at his work, and he has done a fantastic job in plotting out on paper where our house will sit on the lot, what our landscaping will look like, and where his shop will go. I can't wait for it all to become our reality!
It is amazing how long this process has taken and how much further we still have to go. We started looking at house plans in May, here it is October and we still haven't broken ground yet. Our hope is that we are in the house by the first week of April, but who knows what the winter will bring. Our builder claims that once he breaks ground it will only take 5 months to complete the house, but again, who knows what the winter will bring!
Keep checking back for updates on the house build! Should be a fun process to watch.





No comments:
Post a Comment